As previously mentioned, we had TONS of friends and family attend our Renaming Ceremony and Boat Open House. Friends, family, and coworkers alike were curious what the boat is like on the inside. Just what kind of living space are we dealing with?
You can get some specifics on SV Mosaic on The Boat page, but here’s a short blog post with a tour.
Disclaimer! These photos were taken when we initially looked at the boat when she was for sale … or may even have been photos from the ad. I don’t remember, but it will give you a good feel for the layout and how beautiful she is on the inside. So obviously there’s a lot more stuff in all these spaces now, lol. If anybody out there wants a follow up tour of the space as it is currently being lived in, leave me a comment and I’ll tidy up and take some pictures!
So, for reference, here’s the layout:
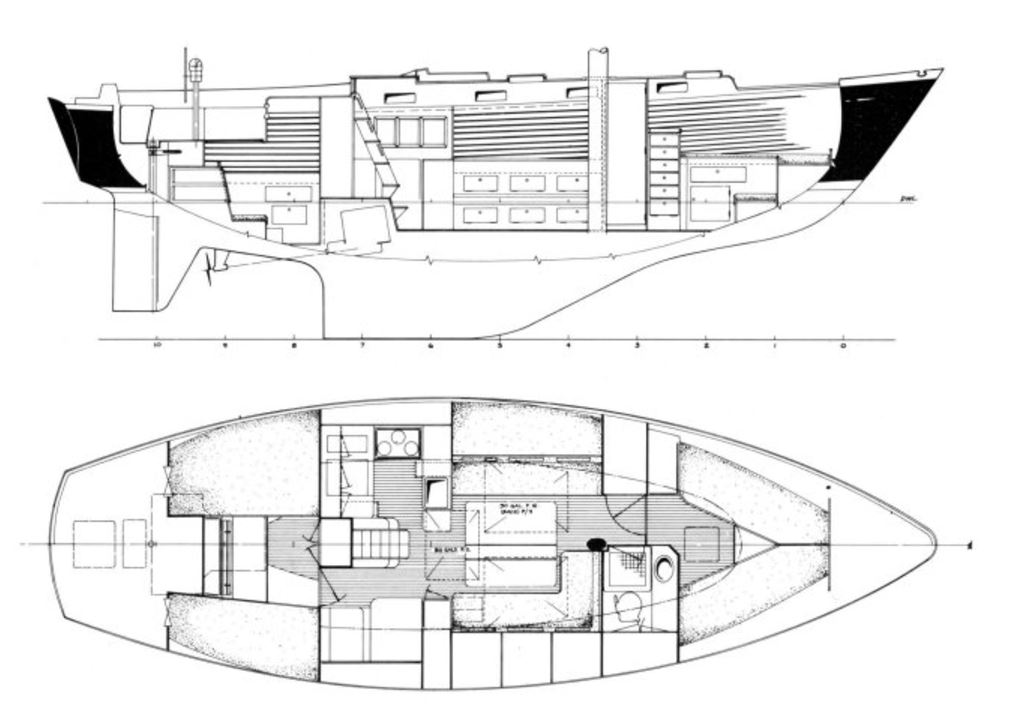
At the front of the boat is the v-berth. That’s to the right in the pictures above if you’re trying to get your bearings. Just back from the v-berth is the head (bathroom) on the starboard (right) side of the boat and a big hanging locker to the port (left).
Next as you head toward the back of the boat, is our saloon, basically the equivalent of our living room. On the port side, as far to the outside of the boat as you can get, there’s a small berth, called the pilot berth. It is raised up from the main sitting level so that you have to climb up into it if you want to occupy that space. Whenever we can manage to keep that space clear, it is actually pretty comfortable to hang out up there and even watch TV. Below the pilot berth is the port side settee, or couch. There’s also the main dining table with one side that folds down to allow passage to the front of the boat. Then, to starboard, there’s an L-shaped settee, and our TV on the wall between the head and the saloon. Outboard of the settee is lots of cabinet storage and everything under the pilot berth and both settees is storage.
Moving further aft, on the port side is the galley (kitchen). We have a 3 burner propane stovetop and oven- the oven is non-functional at this point- sink, top-loading ice-box turned fridge, no freezer except the bottom of the fridge if we turn it down, ha!, and storage storage and more storage. At the center of the boat in this section is the ladder where we climb down into the boat to come and go, and beneath the stairs is the 40 horsepower diesel engine. To starboard here is the Navigation Station which we have set up as our onboard office.
Then you can move back through the doorway into the aft cabin. Our master berth is on the port side and about the size of a double bed. We have to crawl in and out of bed, not much standing headroom in the back except right in the middle of the room, so this is a little bit of a compromise, but we’ve gotten used to it. We’re below the cockpit here so the center of the room is walled off as the floor of the cockpit above. To port we have a large hanging locker just inside the door, and another smaller hanging locker under/behind the stairs out front. There’s also a short quarter-berth which is only about 4 or maybe 5 feet long. Because of the hanging locker (not shown in the graphic above as it was an owner customization built in on original construction), this berth isn’t large enough for an adult. If needed, we could have easily made this bed work for a small child or baby, but as both the kids are happy in the v-berth, this quarter berth is just used for storage.
Now, for the pictures.
The V-Berth: Kid’s Headquarters
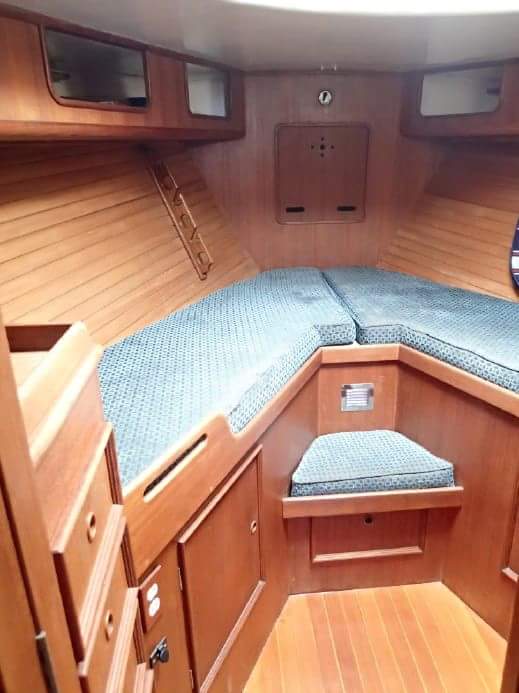
Above is the v-berth where Evan and Kali sleep. There’s a door so, yes, we can close them in up there after they’ve gone to bed. There is about 4 inches above and below the door that are open to the rest of the cabin and we’ve had a few hilarious instances with a child wanting to come out, toes or even fingers coming out the bottom of the door, pleading not to go to bed.
I love that there’s a nice built-in step up so that Kali can easily climb in and out of bed on her own. We’ve installed two child bed rails so that there’s just a fairly small opening at the step up and the kids are not likely to fall out of bed even if they move around in their sleep. You can see all of the storage spaces and, of course, under their beds is all storage as well. Above the beds in those open cabinet like spaces is where most of their toys are stored and some extra out-of-season clothes. The little door at the very front opens up to the chain locker for our anchor.
In the bottom left side of this picture you can see a couple small drawers. There are 4 of them and this is where almost all of their clothes are kept. We don’t keep a ton of clothes since we just don’t have the space. Each kid has probably 10-15 different shirts and 5-8 pairs of pants. One drawer is taken up entirely of underwear and socks, then Kali has a drawer and Evan has 2 drawers since his clothes are bigger and take more room. Sometimes he has Kali-overflow in one of his drawers though.
The Saloon (pronounced like salon – don’t ask me why!)
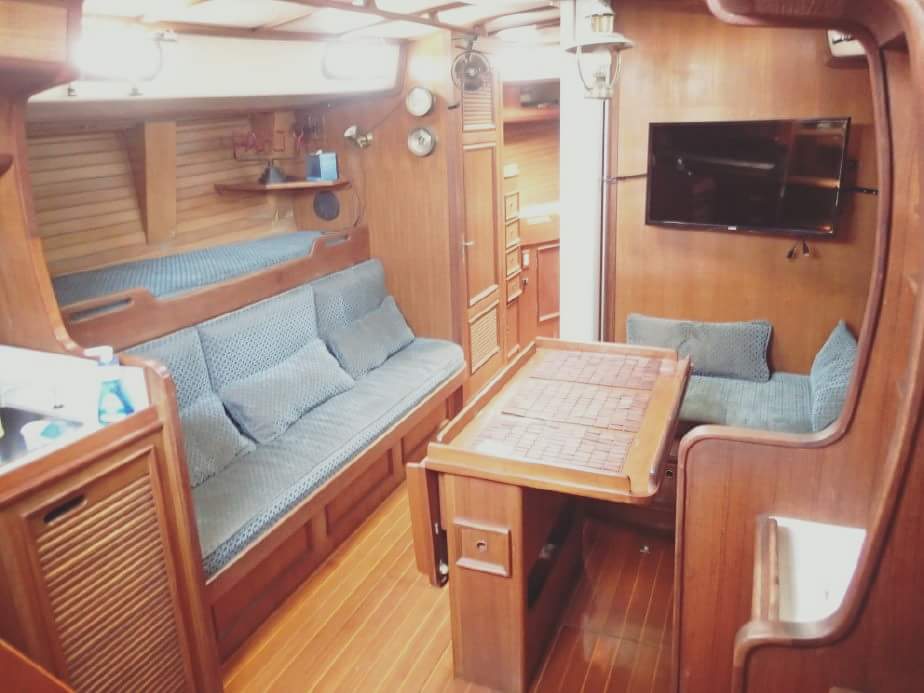
Here is the saloon as seen from the Nav Station looking forward. Pilot berth above the settee on the port side and our fold out table.
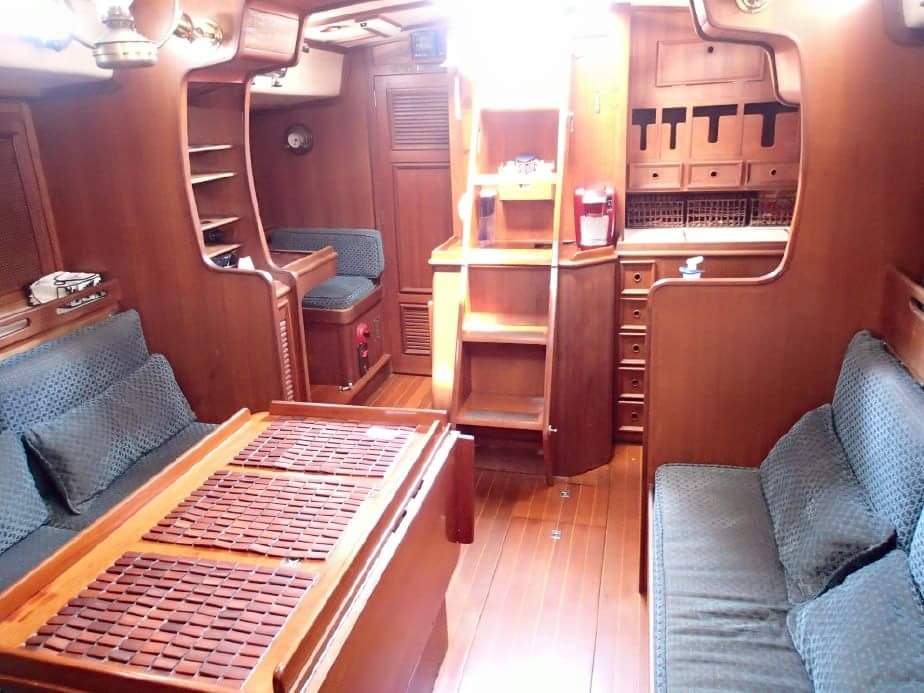
Here is the saloon as seen from the doorway of the v-berth and looking toward the back of the boat. You can see the doorway into the aft cabin and the stairs, under which resides the engine.
The Galley
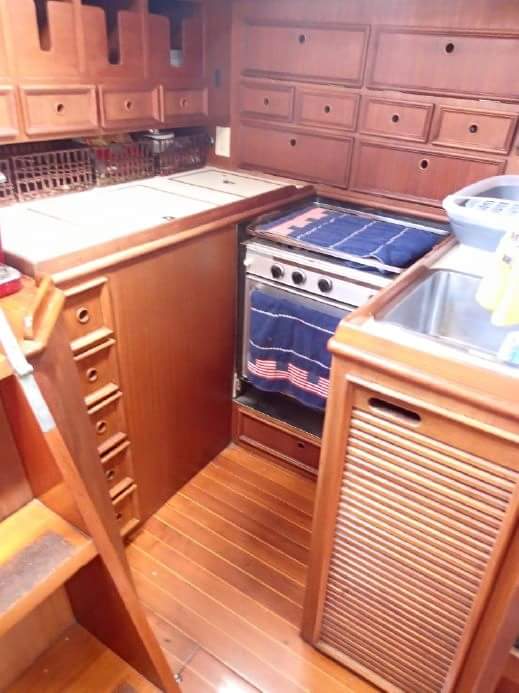
Pretty self explanatory: sink, stove/oven, and the large pull-up opening on the left side is the top of the fridge. It’s a pretty small space, only one person can effectively use the galley at any one time, but it will be a secure place to prep food even underway in rough seas. Lots of places to brace yourself if the boat is bucking around in the water. Of course, the stove is gimballed, meaning that it can pivot to stay level even if the boat is heeled over at an angle while sailing.
Aft Cabin: Master Bedroom
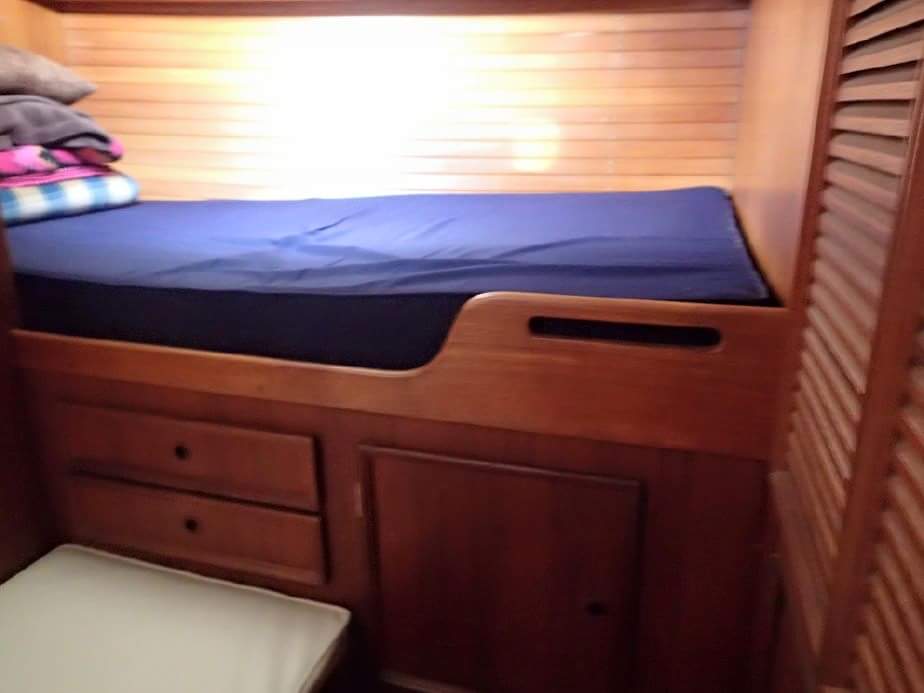
Here’s our bed. I don’t have a photo of the starboard side quarter berth area but you get the idea, hopefully.
So, there you have it. There’s our living space inside this 40 foot sailboat. You know, honestly, the space doesn’t seem too small to me. Brenden and I have discussed it many times and neither of us feel overly cramped living aboard this vessel. One thing that definitely helps is that there’s standing headroom throughout the boat, well over Brenden’s 6-foot-2 frame. If we didn’t have standing head room, I think the comfort level would drop drastically.
And, just for fun and because I love her so much, here is a photo of the outside. I LOVE the blue hull. She’s not super ‘salty’, but she’s a good looking boat, strong and capable.
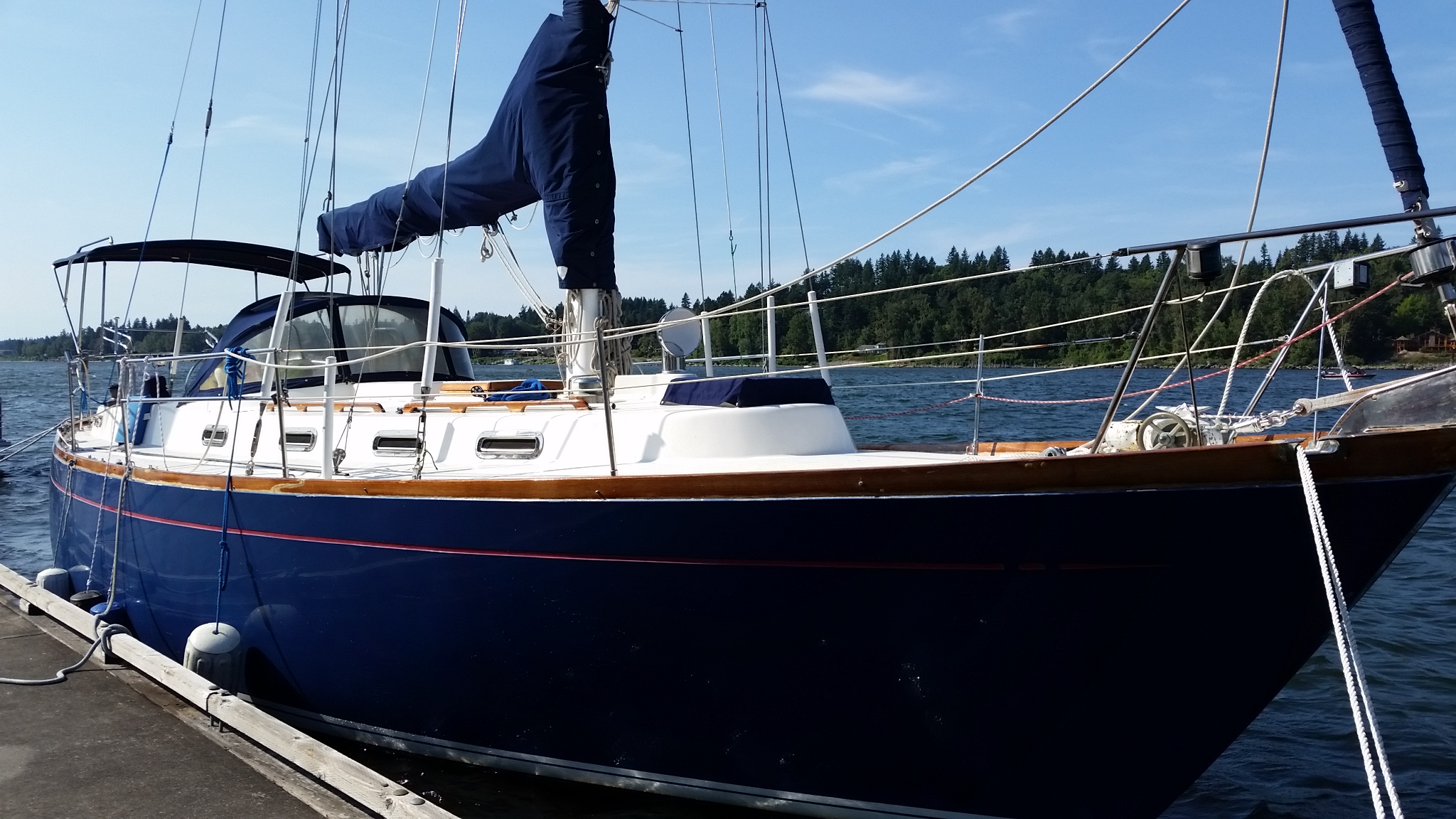
I’m so so so happy to call her home.
As always, thanks for reading our blog! Follow along with current events on our Mosaic Voyage Facebook Page. We are a family of 4 living aboard our 40 foot sailboat in the Pacific Northwest. We plan to set off for indefinite cruising aboard our boat in the next couple years. ~Rachel

Yes, we certainly are! Thank you so much! 🙂 ~Rachel
Thanks and it is nice to hear from you. I have been meaning to reach out, as we are contemplating pulling our chainplates when we get our standing rigging replaced. I remember reading your description of that project early in your blog, and would appreciate any advice or details you might remember.
What a lovely looking boat! You guys must be looking forward to so many fantastic adventures on board.
Congratulations you guys! All the best to you. I’m happy to try and answer any questions you have that are particular to the Fuji 40. We still think ours is a great boat. All the best, Michael